Regal Pointe Apartments - Apartment Living in Houston, TX
About
Office Hours
Monday through Friday: 8:30 AM to 5:30 PM. Saturday: 10:00 AM to 2:00 PM. Sunday: Closed.
If you are searching for a great apartment home in Houston, Texas, look no further! Regal Pointe Apartments is in a convenient Southwest Houston location, placing you close to everything you need and want, including Interstate 69, US-59, and Interstate 610. Enjoy being just minutes away from your favorite entertainment venues, shopping centers, and restaurants. For the more outdoorsy types, you will find many public parks nearby.
Our lovely community offers amenities that are sure to please and make you feel at home. Residents can take advantage of our laundry facility and rest assured with our on-call maintenance and gated access. Take a dip in our shimmering swimming pool or relax with friends and neighbors in the comfortable clubhouse. There is something for everyone here at Regal Pointe Apartments in Houston, TX, so call today and make us your new home.
At Regal Pointe Apartments, you can choose from several spacious floor plans with one, two, and three bedroom apartments for rent in Houston, TX. Each apartment home has air conditioning, large walk-in closets, and a balcony or patio for relaxation. Preparing meals is simple in a gourmet kitchen equipped with a refrigerator, dishwasher, and range. We love pets, so bring them along as they are family too.
Specials
Zero Deposit Community!
Valid 2023-09-14 to 2024-12-31
Zero Deposit
Floor Plans
1 Bedroom Floor Plan
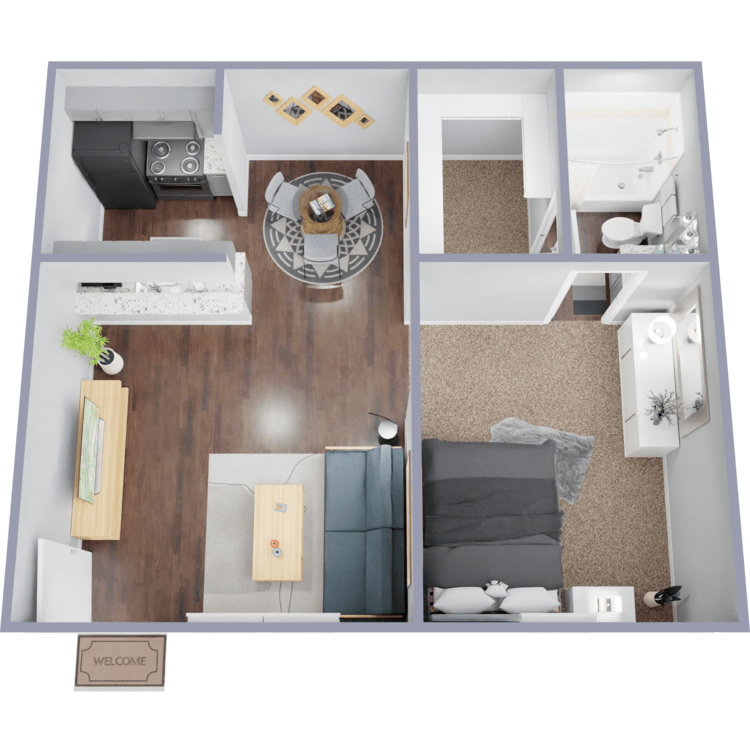
A1
Details
- Beds: 1 Bedroom
- Baths: 1
- Square Feet: 504
- Rent: $909
- Deposit: Call for details.
Floor Plan Amenities
- Air Conditioning
- All-electric Kitchen
- Balcony or Patio
- Breakfast Bar
- Cable Ready *
- Carpeted Floors *
- Ceiling Fans *
- Dishwasher
- Mini Blinds
- Refrigerator
- Walk-in Closets
* In Select Apartment Homes
Floor Plan Photos
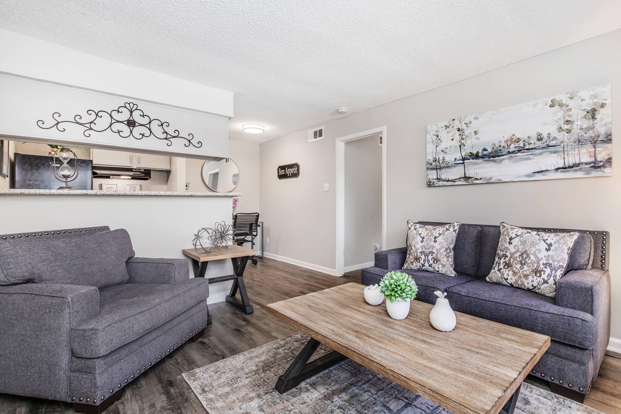
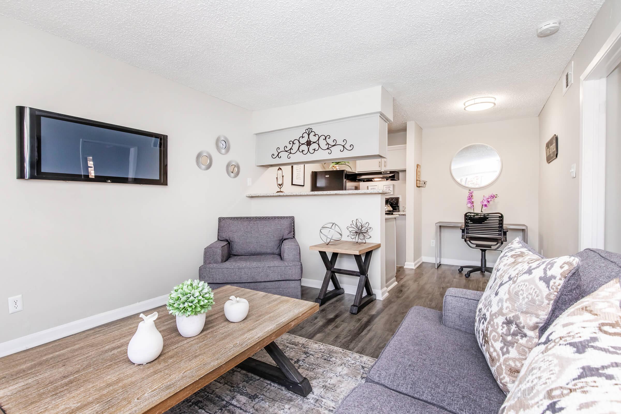
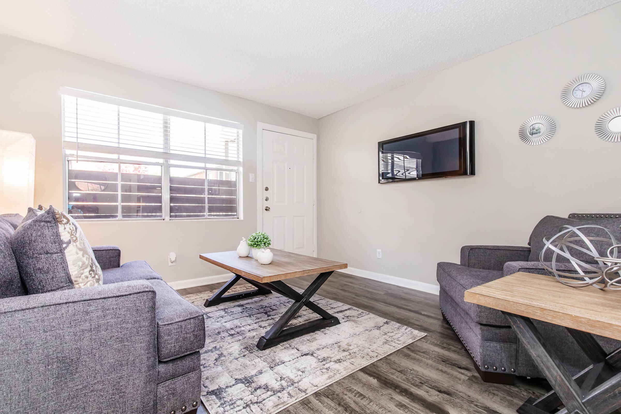
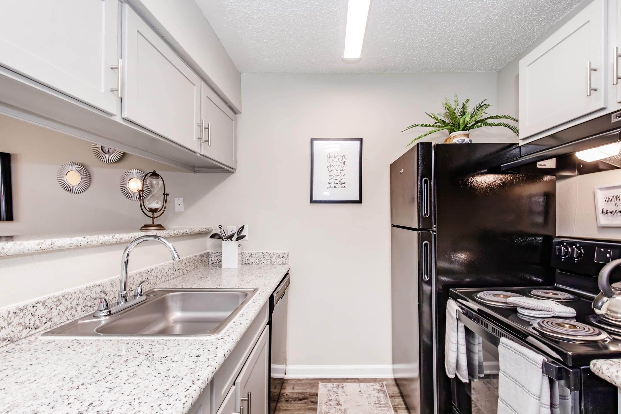
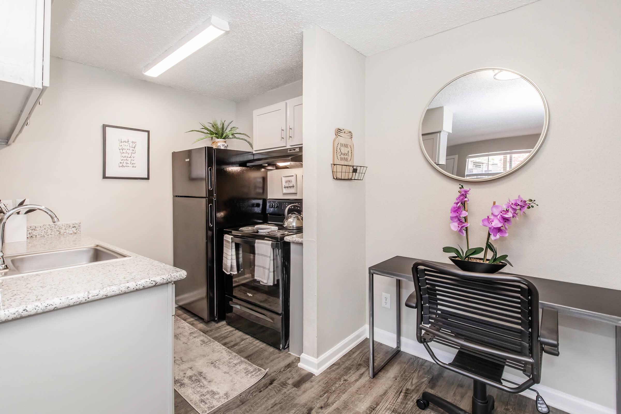
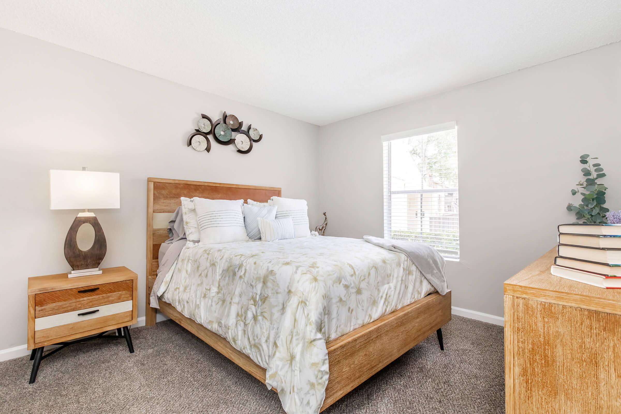
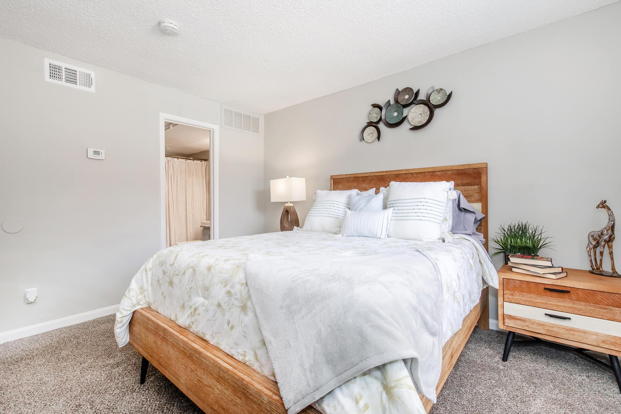
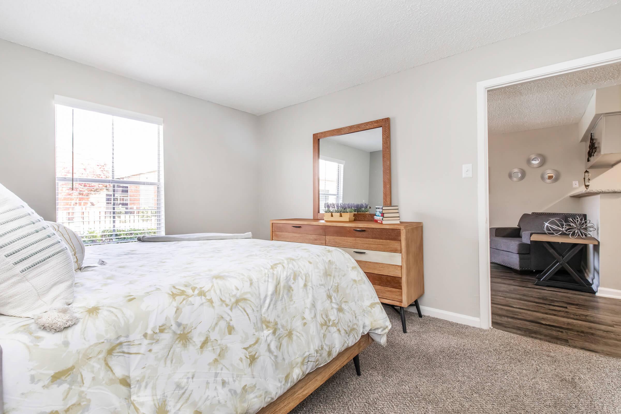
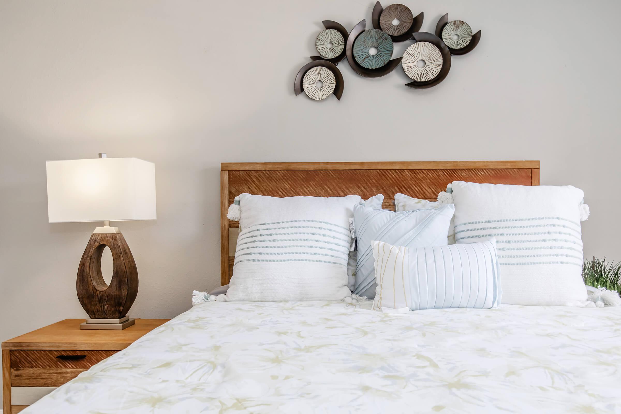
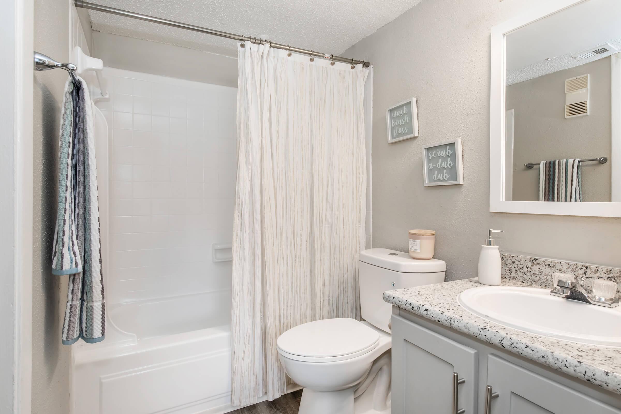
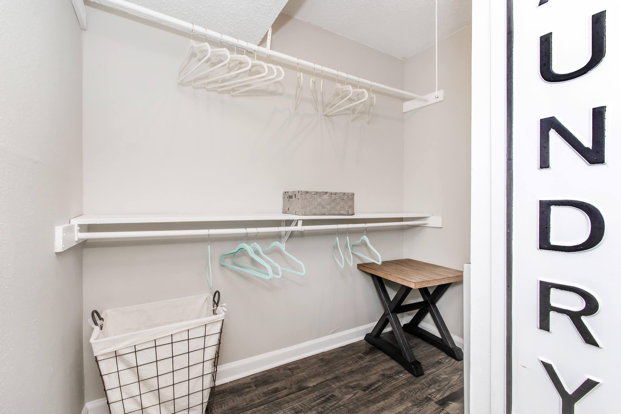
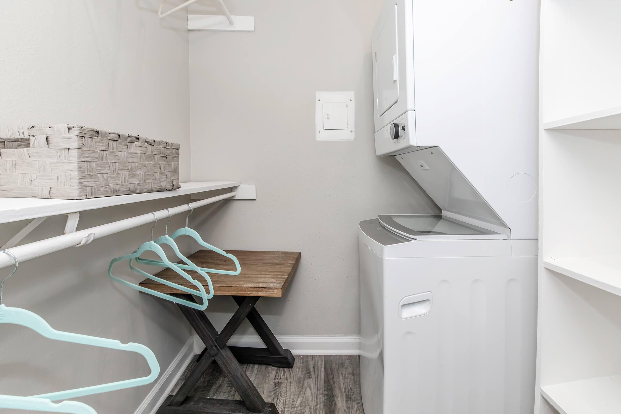
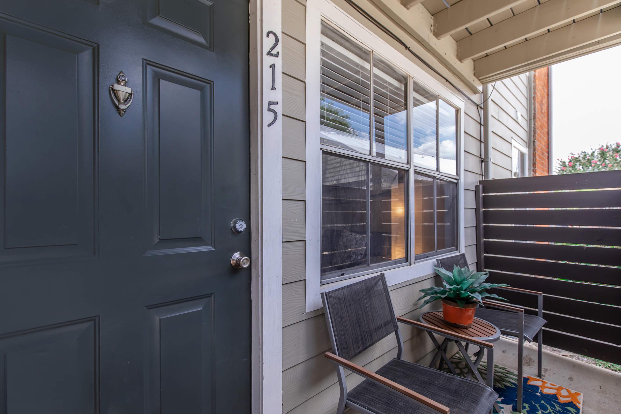
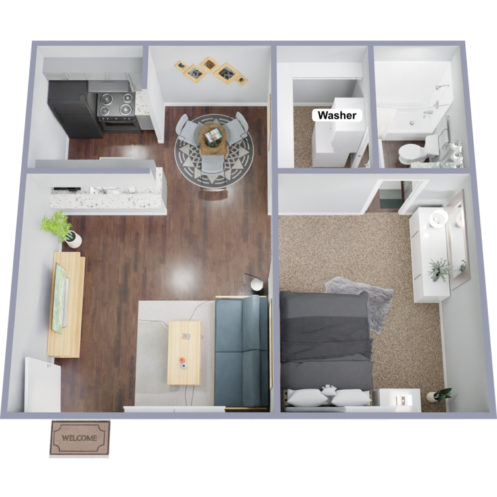
A1 Washer
Details
- Beds: 1 Bedroom
- Baths: 1
- Square Feet: 504
- Rent: $1019
- Deposit: Call for details.
Floor Plan Amenities
- Air Conditioning
- All-electric Kitchen
- Balcony or Patio
- Breakfast Bar
- Cable Ready *
- Carpeted Floors *
- Ceiling Fans *
- Dishwasher
- Mini Blinds
- Refrigerator
- Stackable Washer and Dryer in Home
- Walk-in Closets
* In Select Apartment Homes
Floor Plan Photos
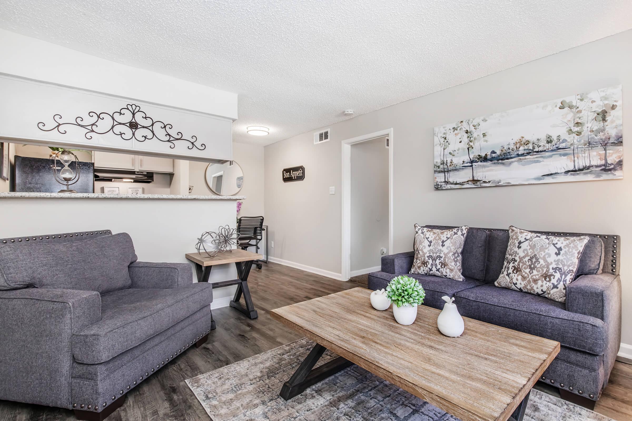
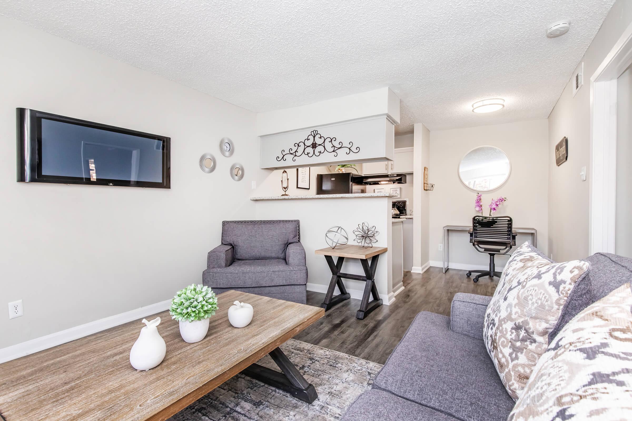
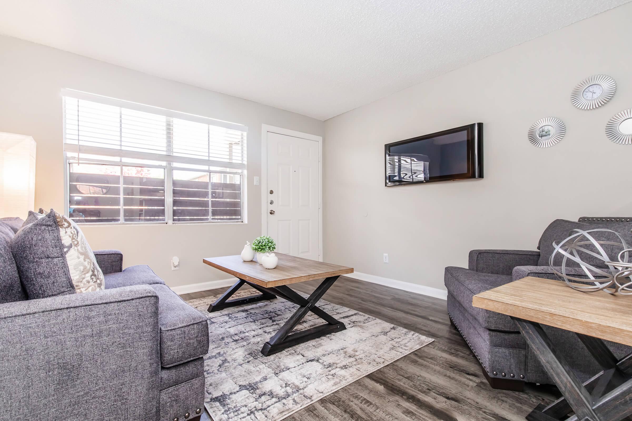
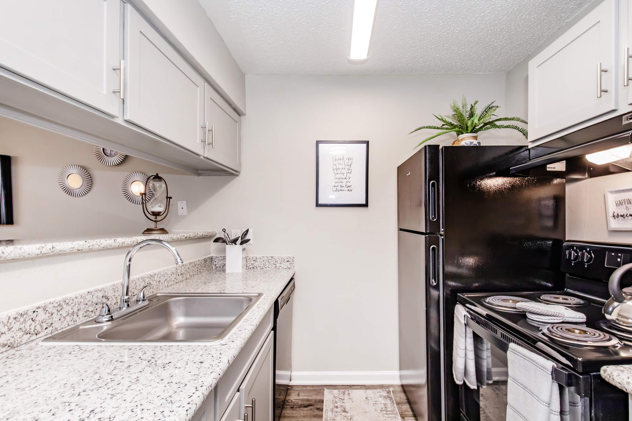
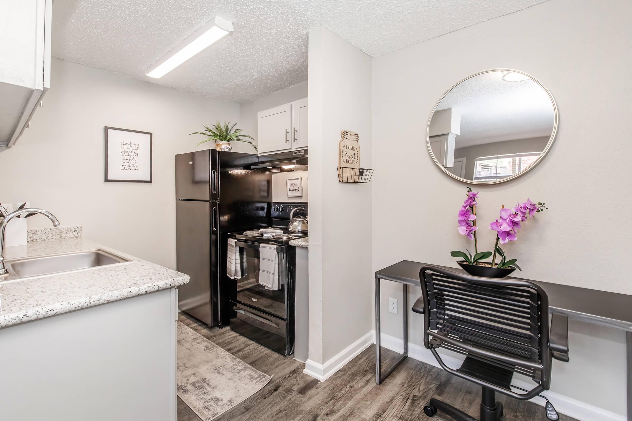
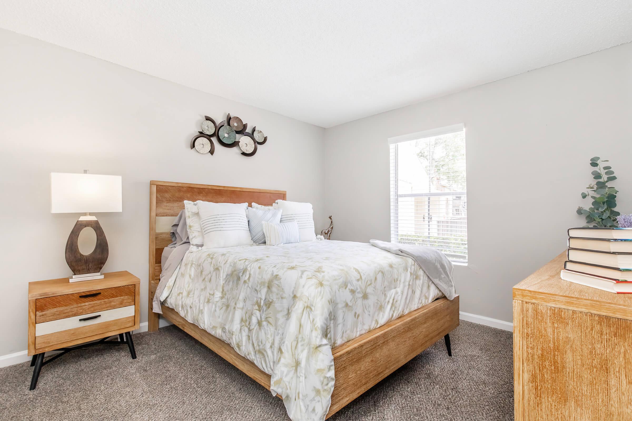
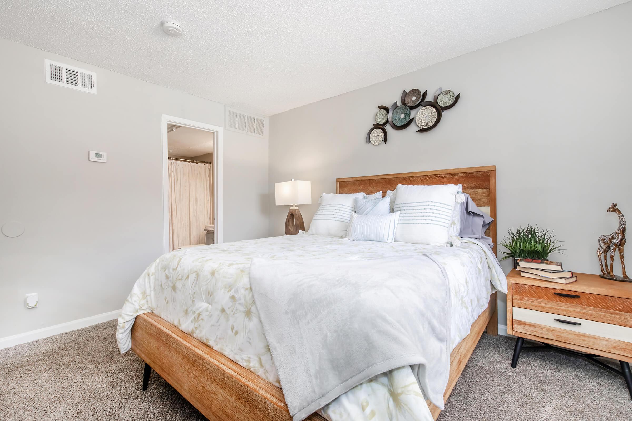
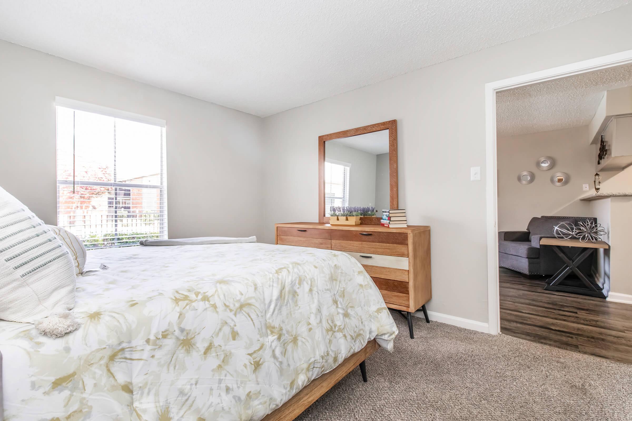
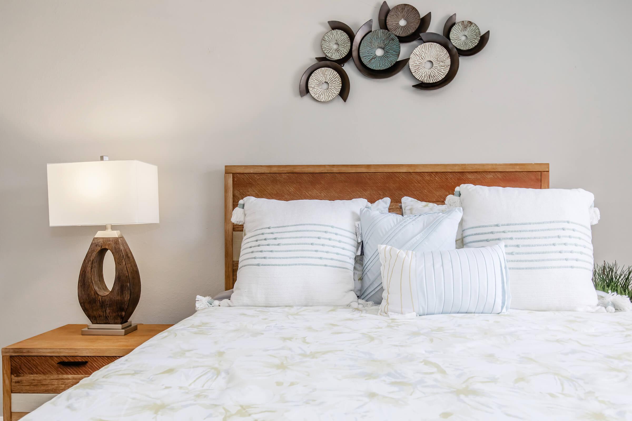
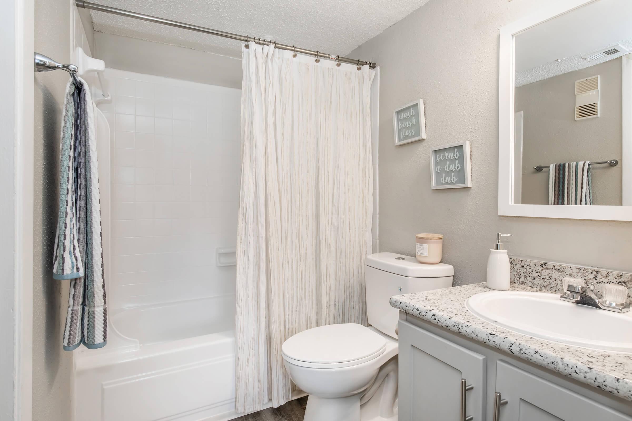
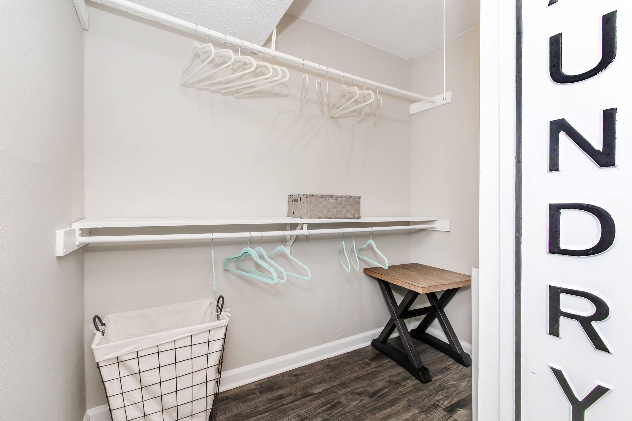
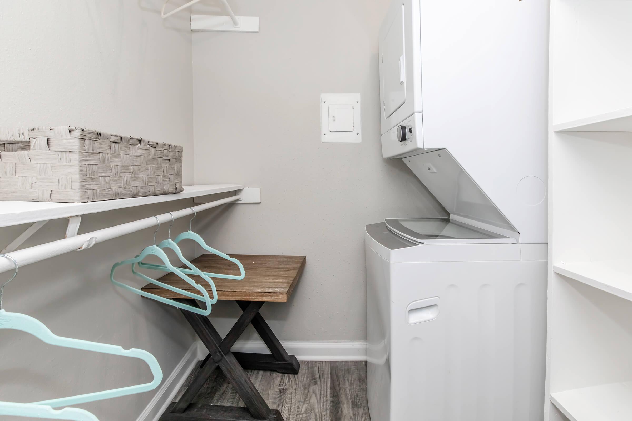
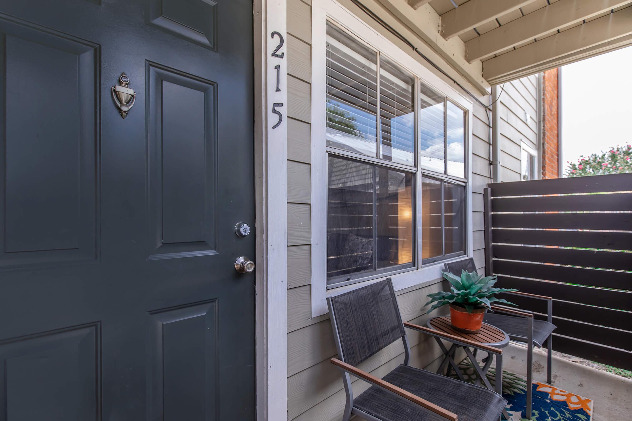
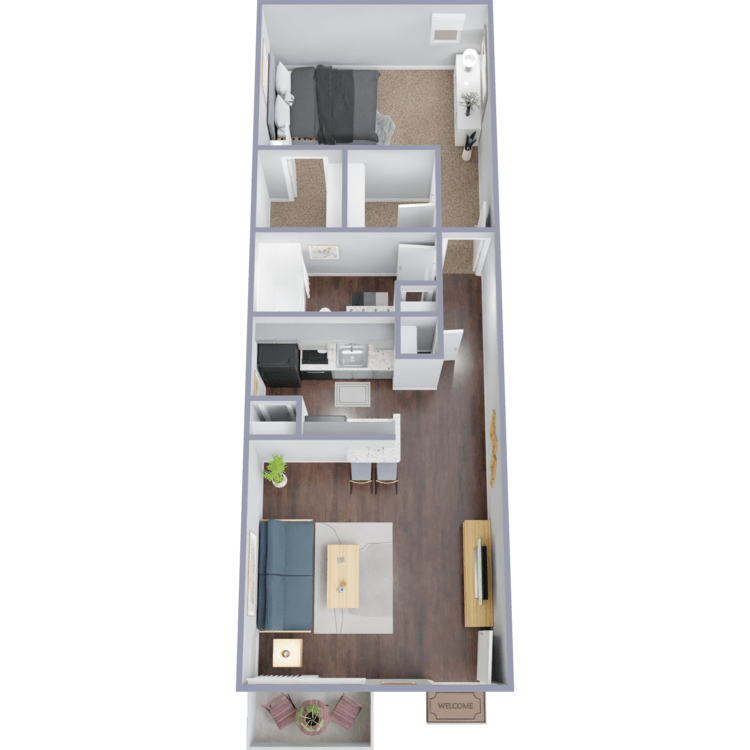
A2
Details
- Beds: 1 Bedroom
- Baths: 1
- Square Feet: 670
- Rent: $979-$999
- Deposit: Call for details.
Floor Plan Amenities
- Air Conditioning
- All-electric Kitchen
- Balcony or Patio
- Breakfast Bar
- Cable Ready *
- Carpeted Floors *
- Ceiling Fans *
- Dishwasher
- Mini Blinds
- Pantry
- Refrigerator
- Walk-in Closets
* In Select Apartment Homes
Floor Plan Photos
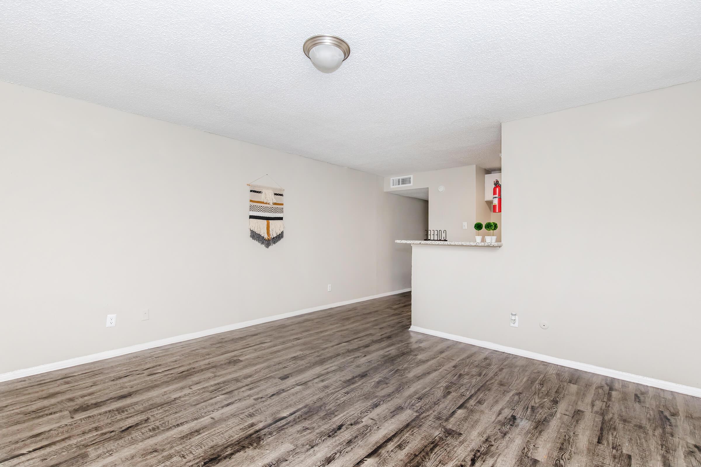
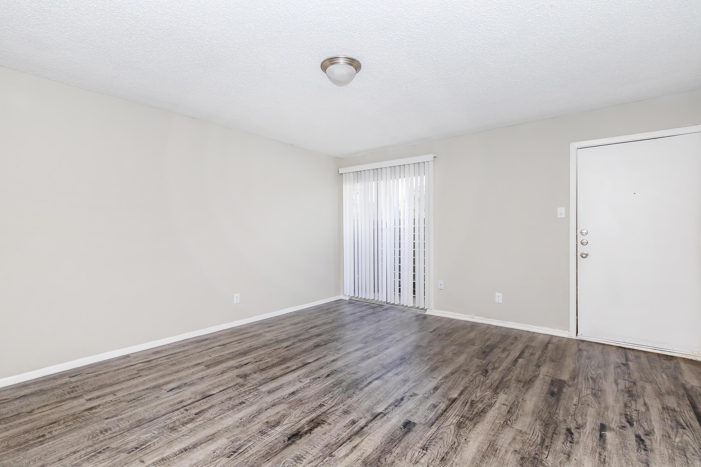
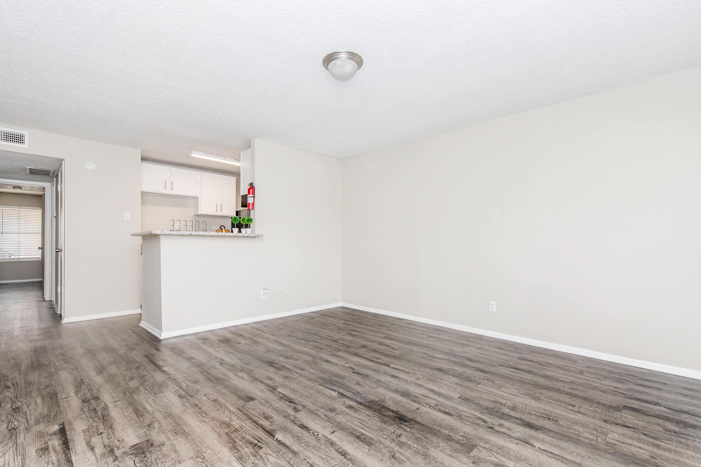
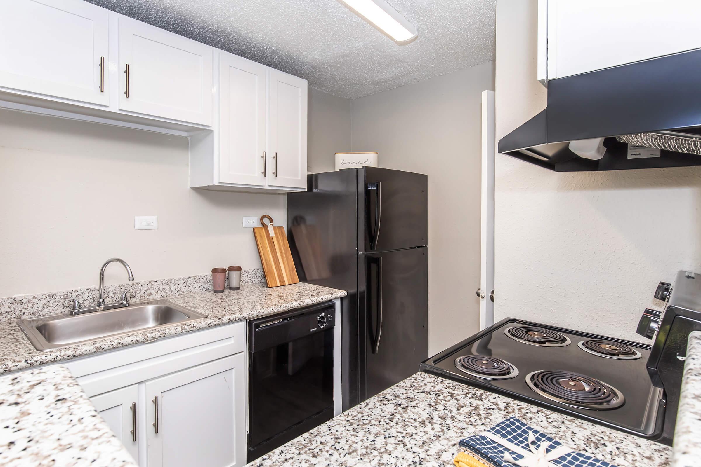
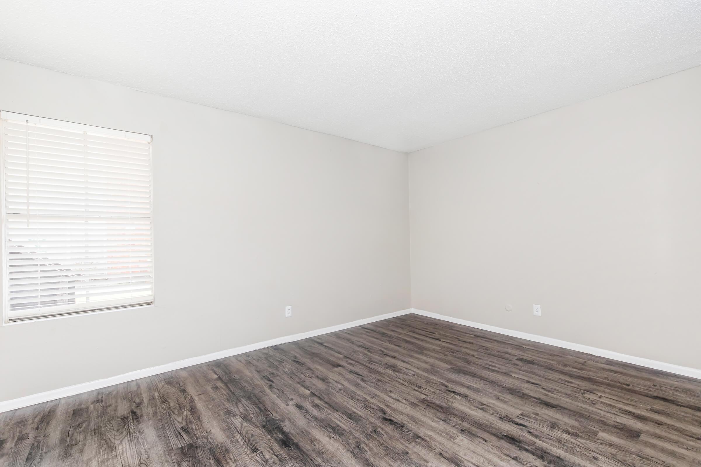
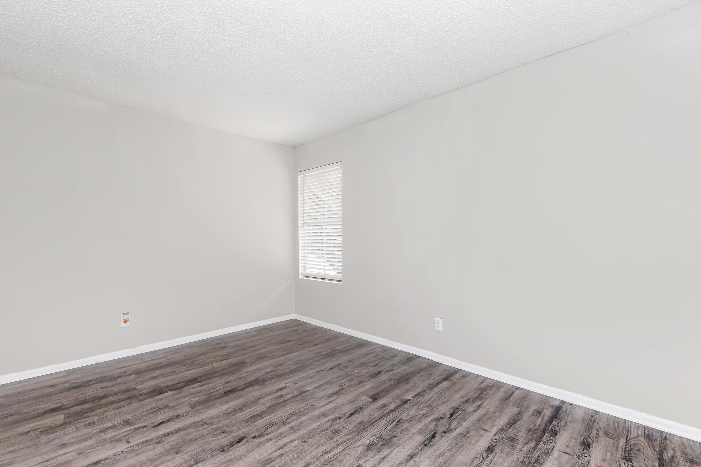
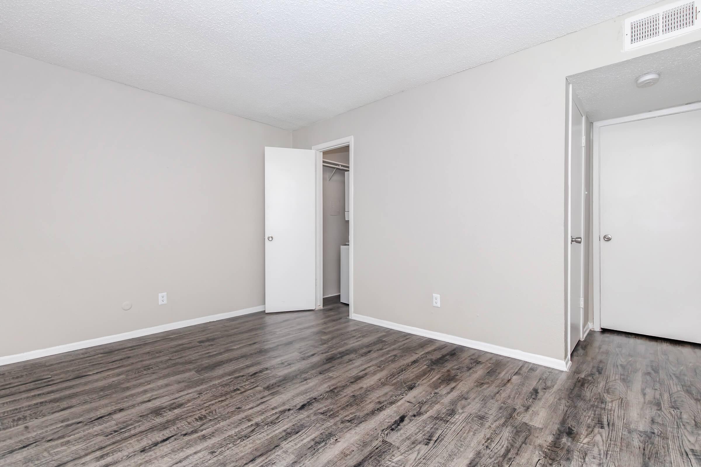
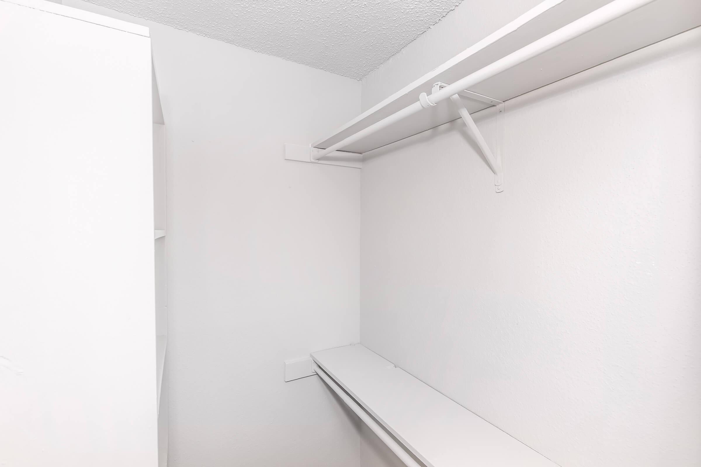
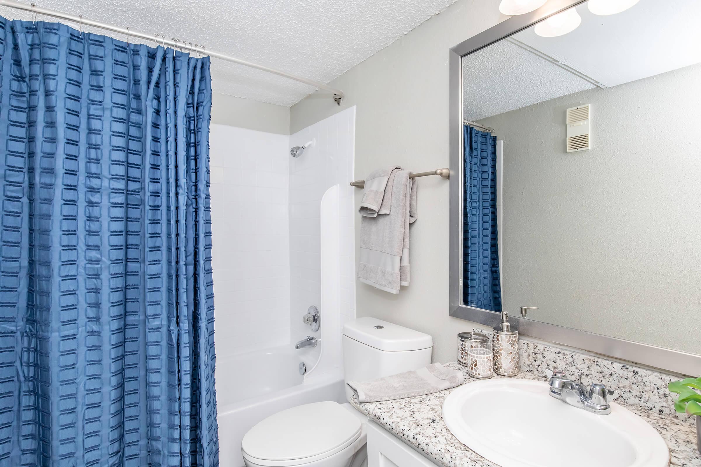
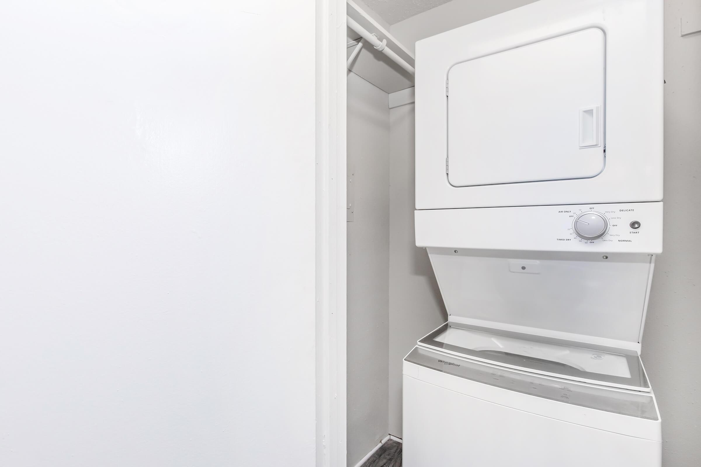
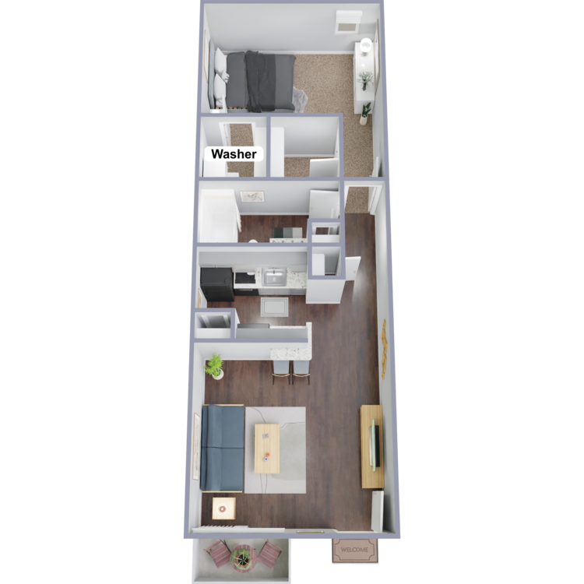
A2 Washer
Details
- Beds: 1 Bedroom
- Baths: 1
- Square Feet: 670
- Rent: $1069
- Deposit: Call for details.
Floor Plan Amenities
- Air Conditioning
- All-electric Kitchen
- Balcony or Patio
- Breakfast Bar
- Cable Ready *
- Carpeted Floors *
- Ceiling Fans *
- Mini Blinds
- Dishwasher
- Refrigerator
- Stackable Washer and Dryer in Home
- Walk-in Closets
* In Select Apartment Homes
Floor Plan Photos
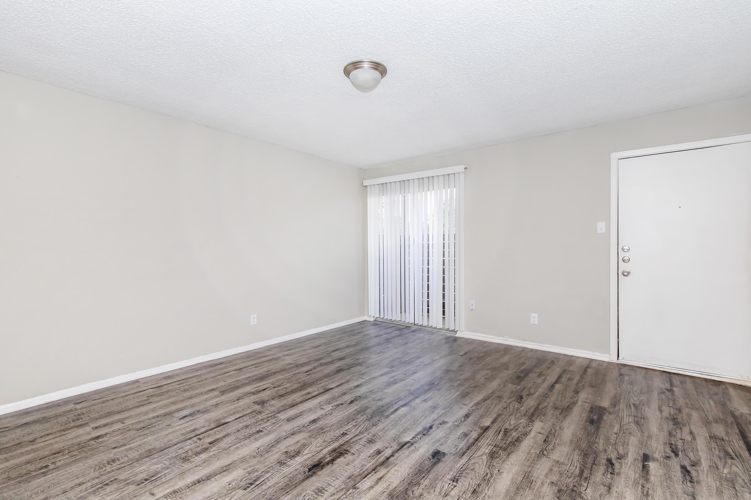
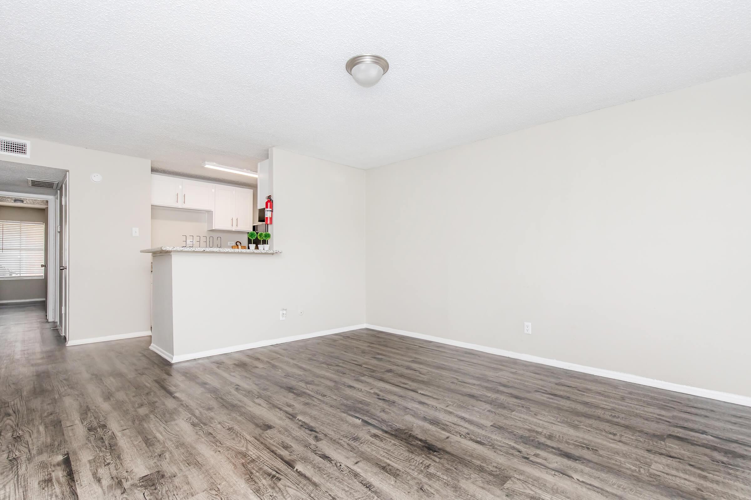
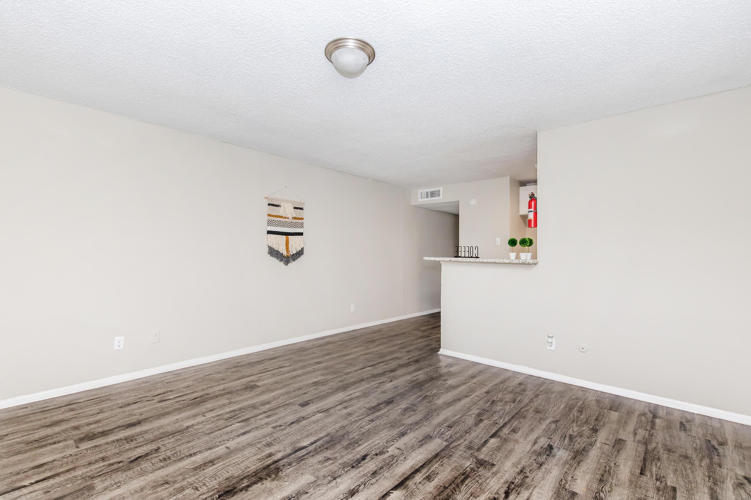
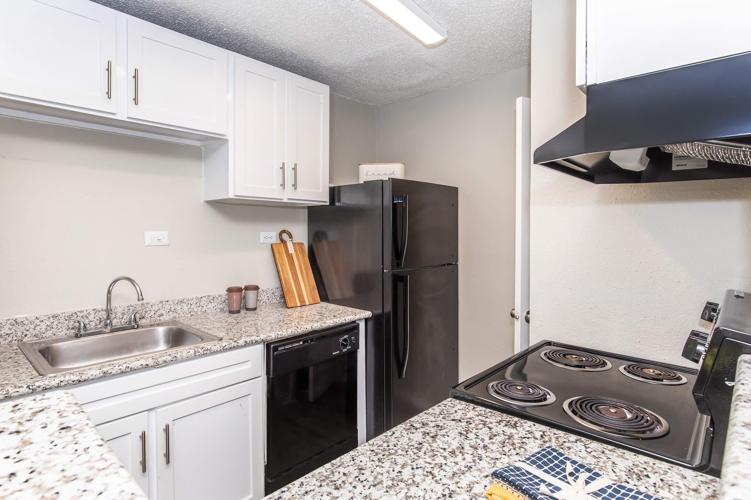
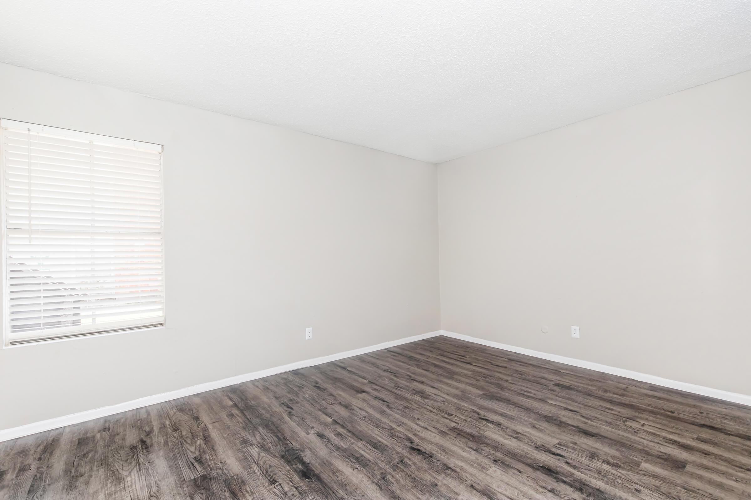
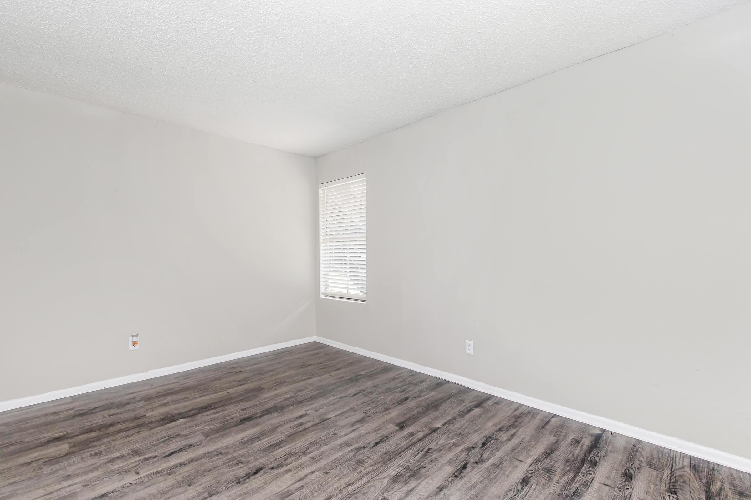
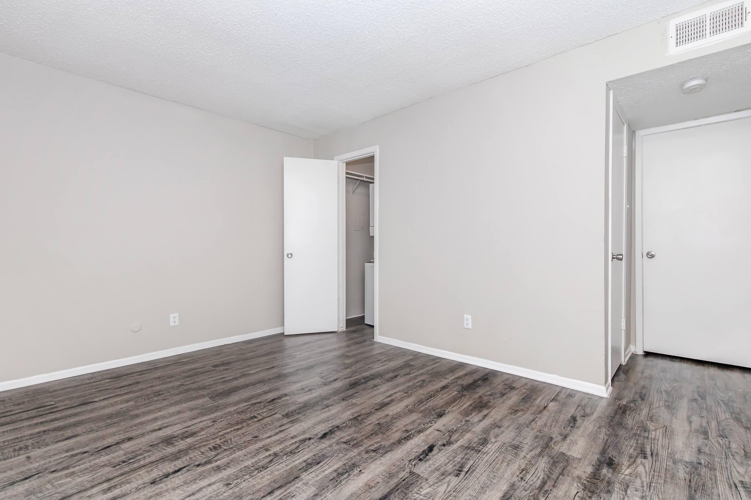
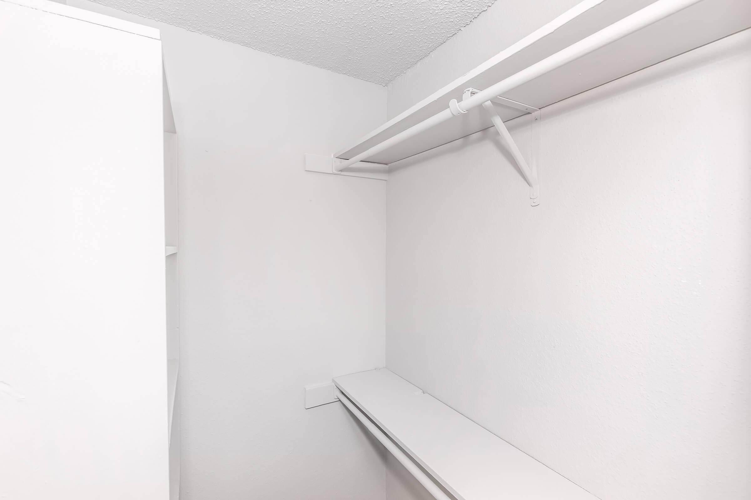
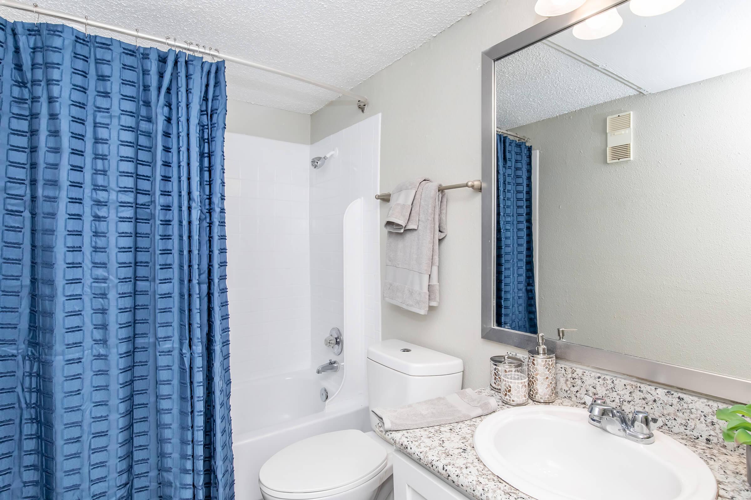
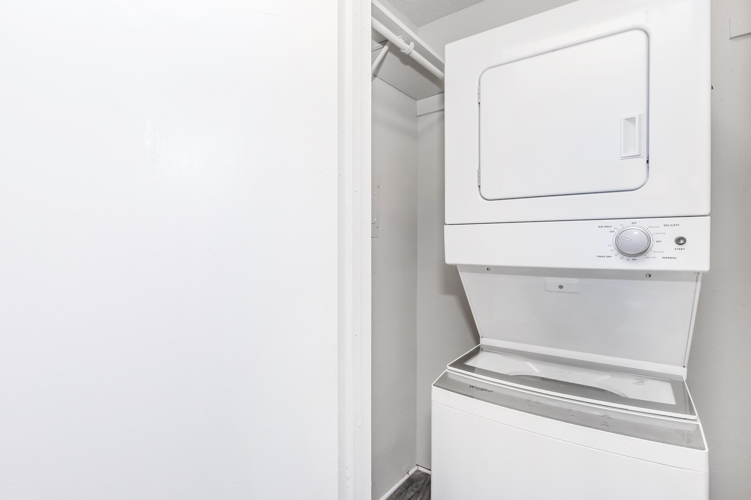
2 Bedroom Floor Plan
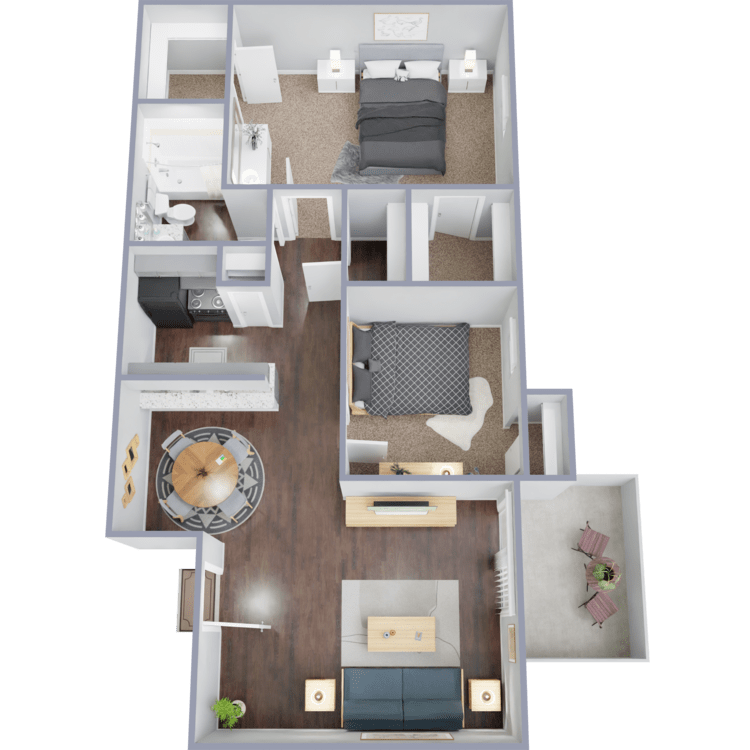
B1
Details
- Beds: 2 Bedrooms
- Baths: 1
- Square Feet: 812
- Rent: Call for details.
- Deposit: Call for details.
Floor Plan Amenities
- Air Conditioning
- All-electric Kitchen
- Balcony or Patio
- Breakfast Bar
- Cable Ready *
- Carpeted Floors *
- Ceiling Fans *
- Dishwasher
- Mini Blinds
- Refrigerator
- Vertical Blinds
- Walk-in Closets
* In Select Apartment Homes
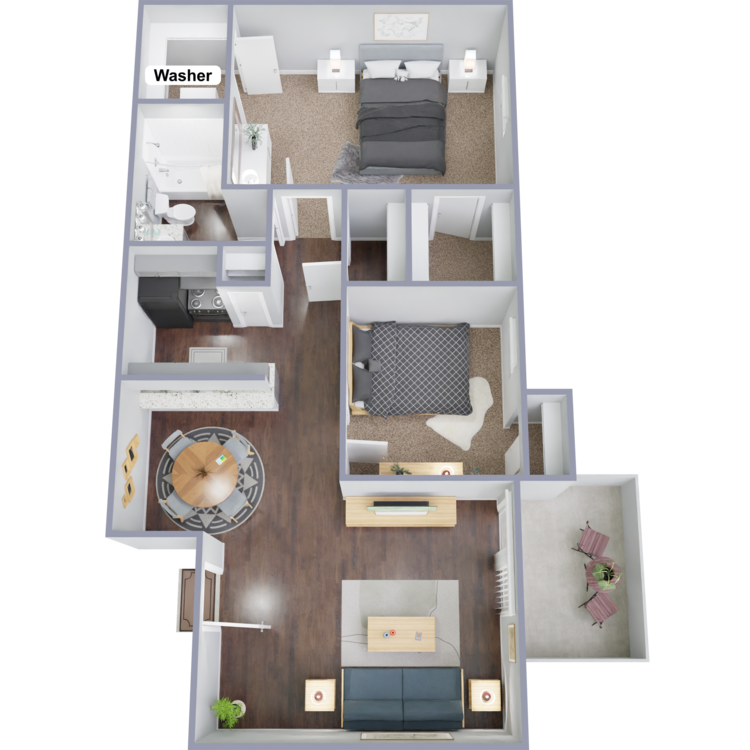
B1 Washer
Details
- Beds: 2 Bedrooms
- Baths: 1
- Square Feet: 863
- Rent: Call for details.
- Deposit: Call for details.
Floor Plan Amenities
- Air Conditioning
- All-electric Kitchen
- Balcony or Patio
- Breakfast Bar
- Cable Ready *
- Carpeted Floors *
- Ceiling Fans *
- Dishwasher
- Mini Blinds
- Refrigerator
- Vertical Blinds
- Walk-in Closets
* In Select Apartment Homes
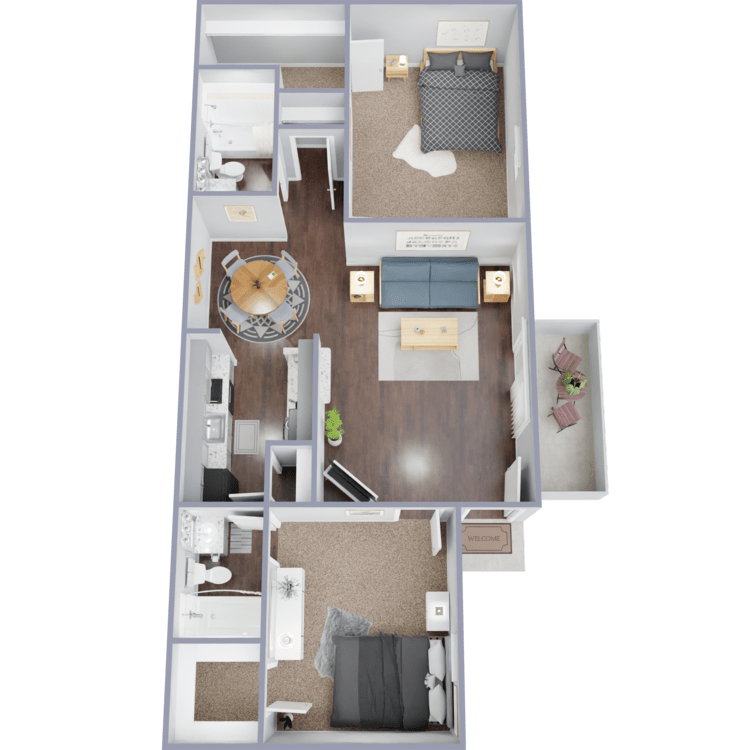
B3
Details
- Beds: 2 Bedrooms
- Baths: 2
- Square Feet: 863
- Rent: $1369-$1449
- Deposit: Call for details.
Floor Plan Amenities
- Air Conditioning
- All-electric Kitchen
- Balcony or Patio
- Breakfast Bar
- Cable Ready *
- Carpeted Floors
- Ceiling Fans *
- Dishwasher
- Mini Blinds
- Pantry
- Refrigerator
- Vertical Blinds
- Walk-in Closets
* In Select Apartment Homes
Floor Plan Photos
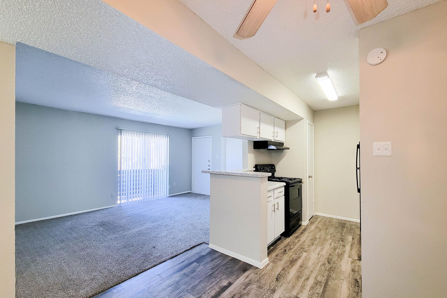
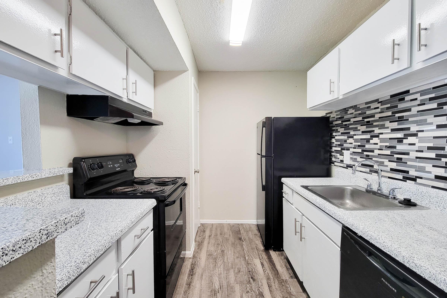
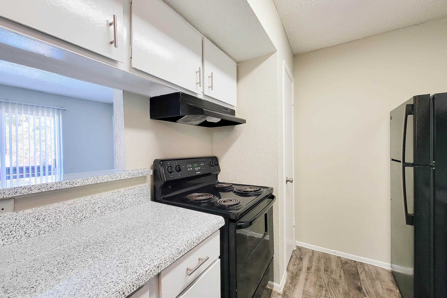
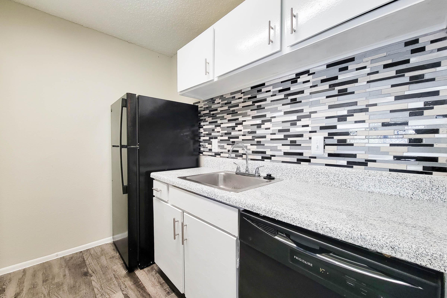
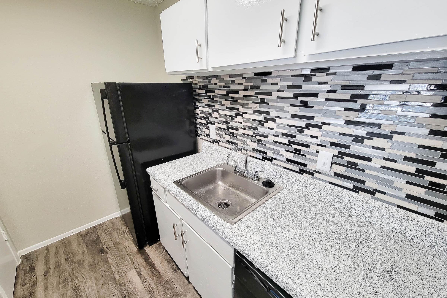
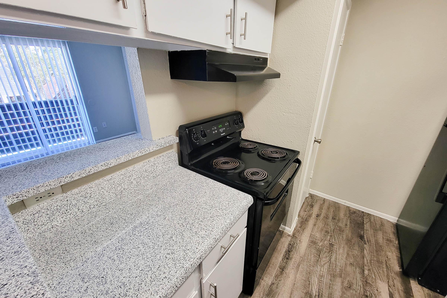
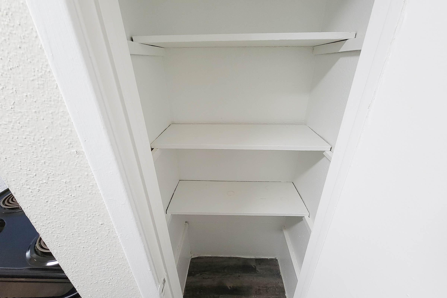
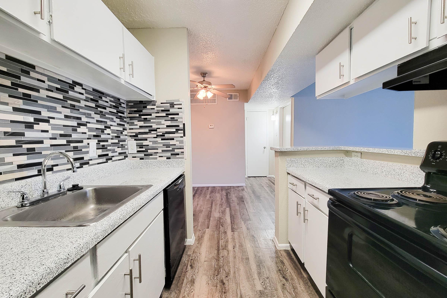
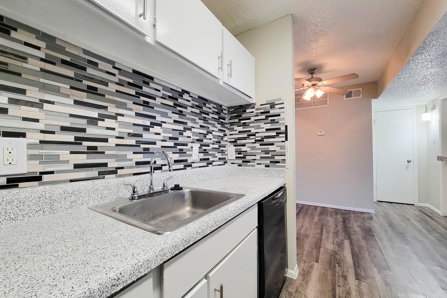
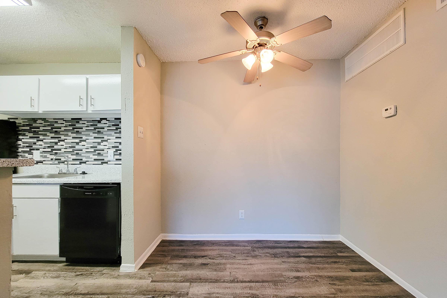
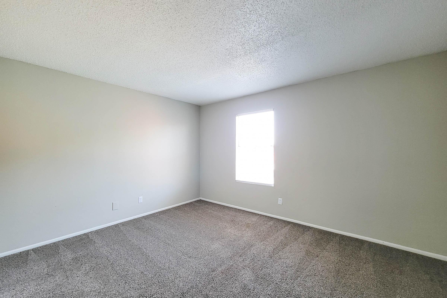
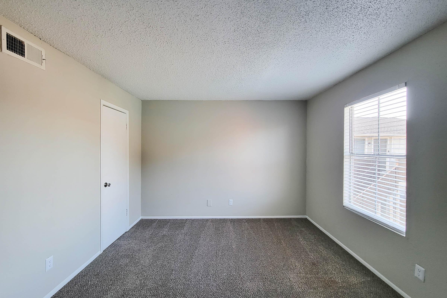
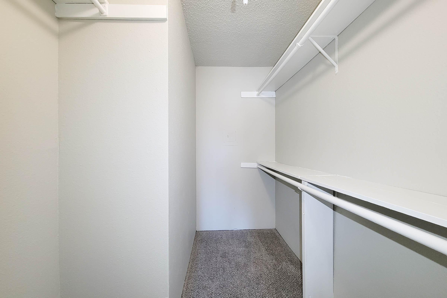
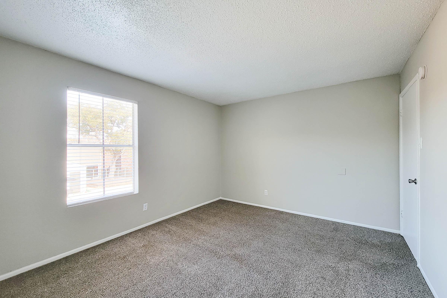
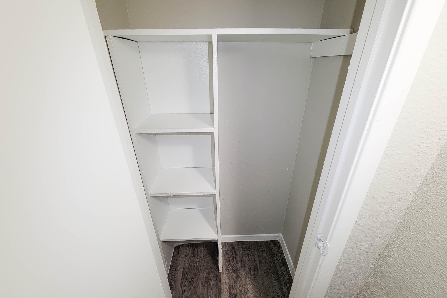
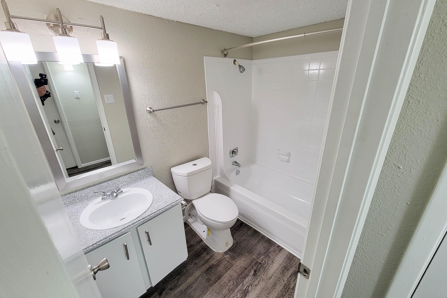
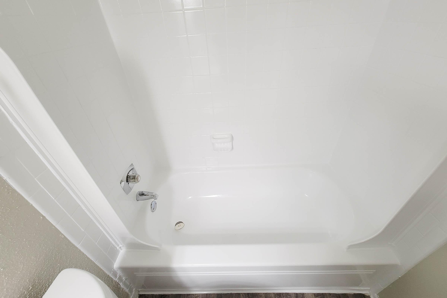
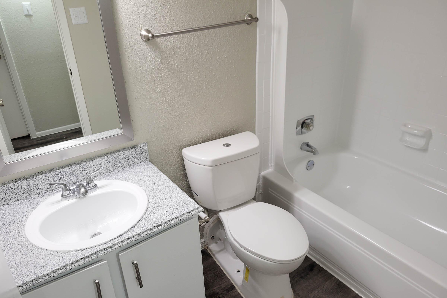
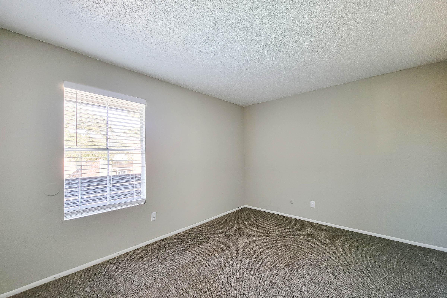
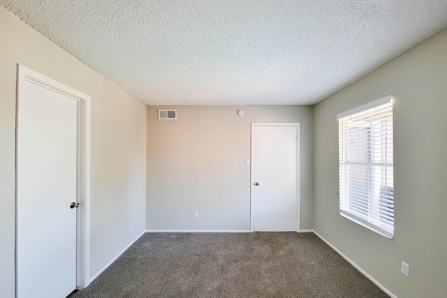
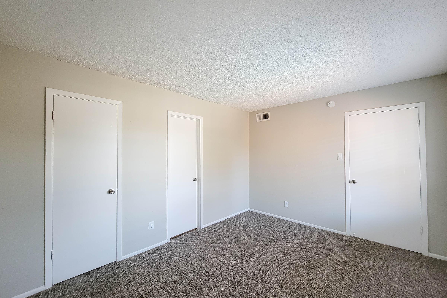
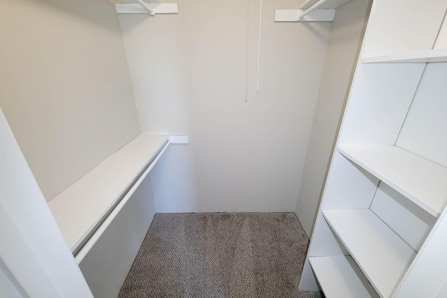
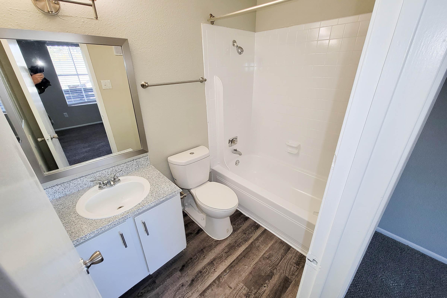
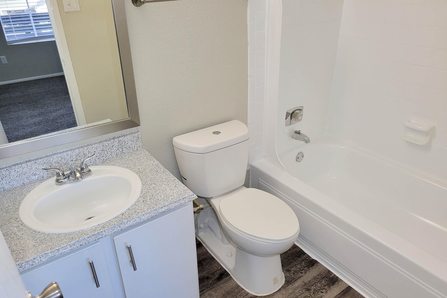
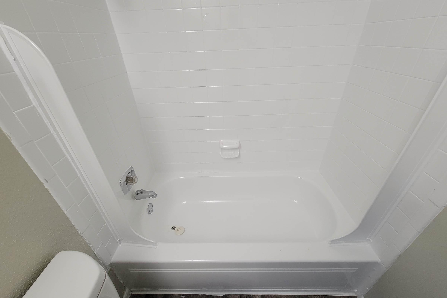
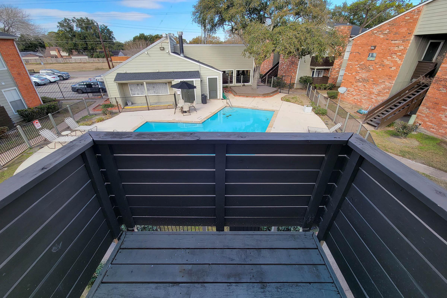
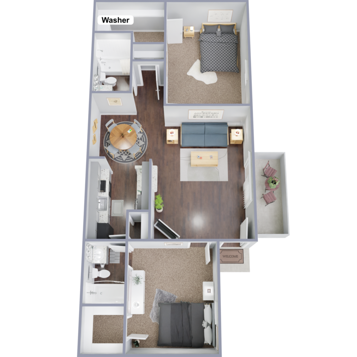
B3 Washer
Details
- Beds: 2 Bedrooms
- Baths: 2
- Square Feet: 863
- Rent: $1289-$1479
- Deposit: Call for details.
Floor Plan Amenities
- Air Conditioning
- All-electric Kitchen
- Balcony or Patio
- Breakfast Bar
- Cable Ready *
- Carpeted Floors
- Ceiling Fans *
- Dishwasher
- Mini Blinds
- Pantry
- Refrigerator
- Vertical Blinds
- Walk-in Closets
* In Select Apartment Homes
3 Bedroom Floor Plan
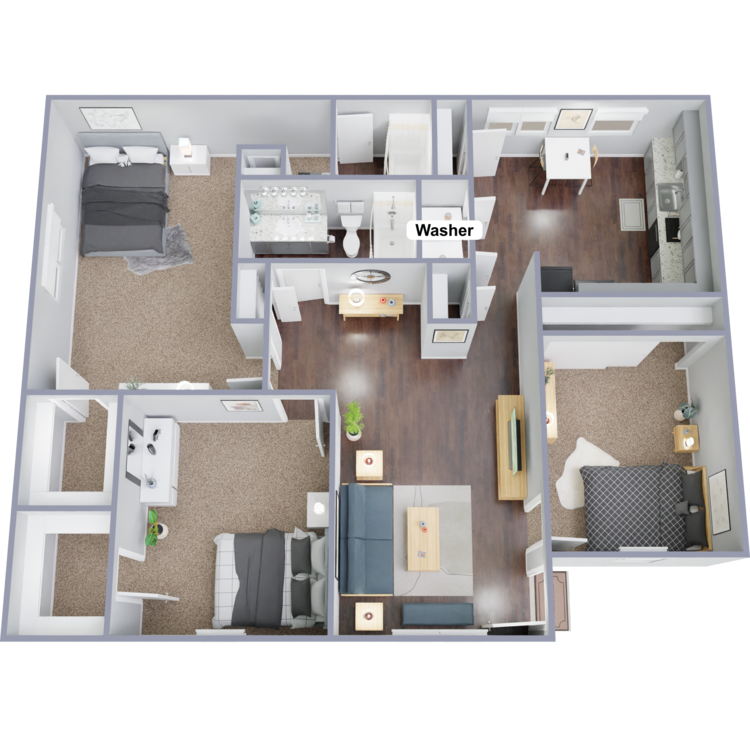
C1WD
Details
- Beds: 3 Bedrooms
- Baths: 2
- Square Feet: 1240
- Rent: $1579-$1699
- Deposit: Call for details.
Floor Plan Amenities
- Air Conditioning
- All-electric Kitchen
- Balcony or Patio *
- Carpeted Floors *
- Ceiling Fans *
- Dishwasher
- Mini Blinds
- Mirrored Closet Doors
- Refrigerator
- Vertical Blinds *
- Walk-in Closets
- Stackable Washer and Dryer in Home
* In Select Apartment Homes
Floor Plan Photos
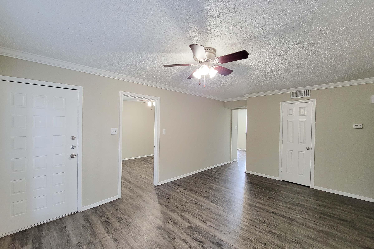
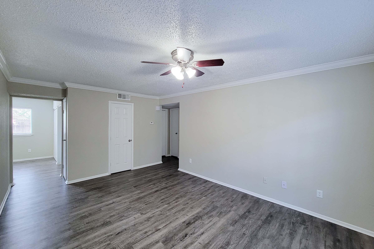
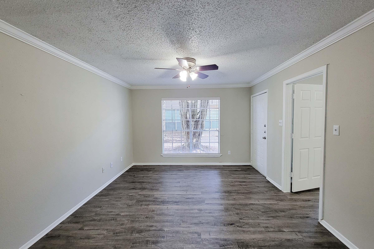
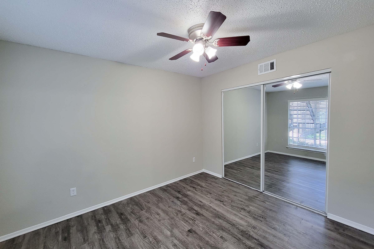
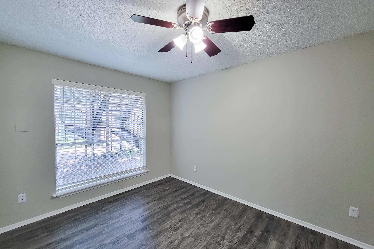
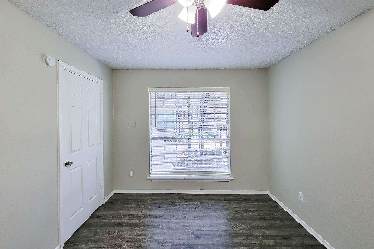
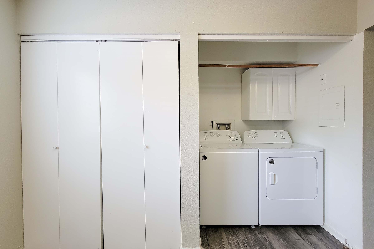
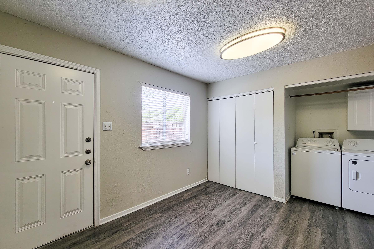
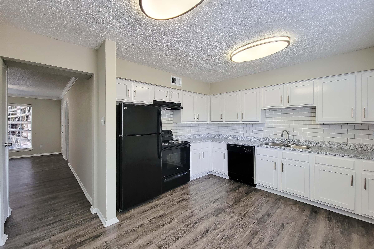
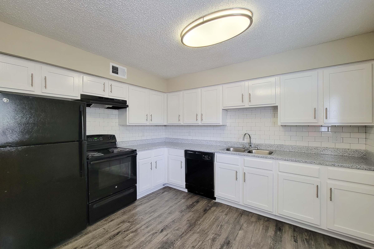
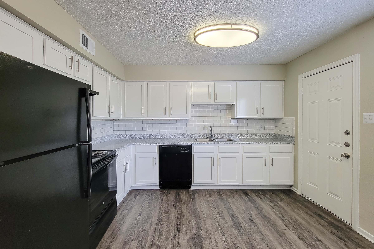
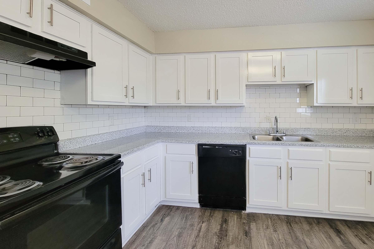
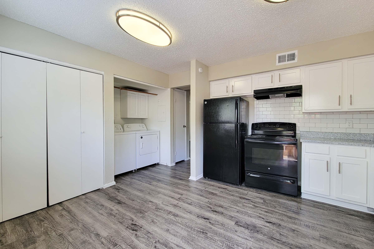
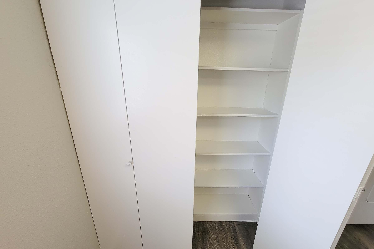
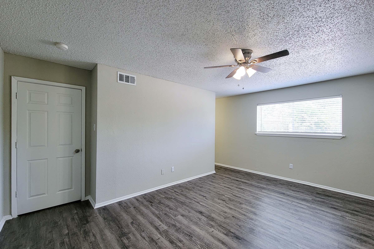
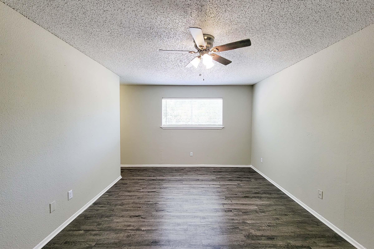
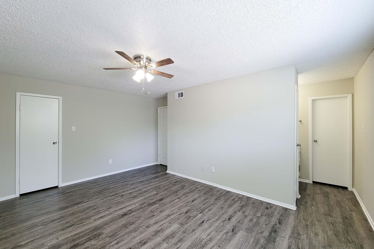
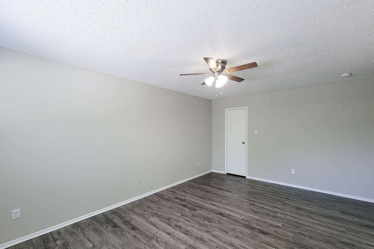
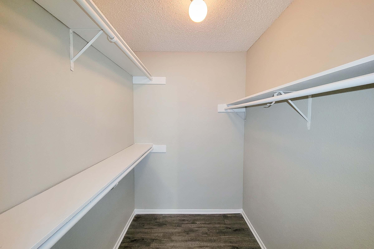
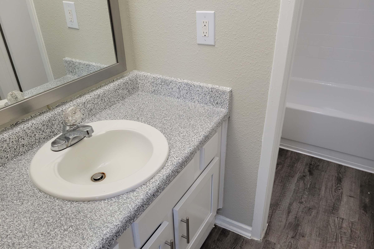
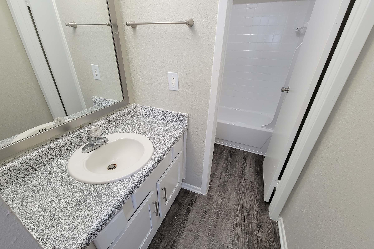
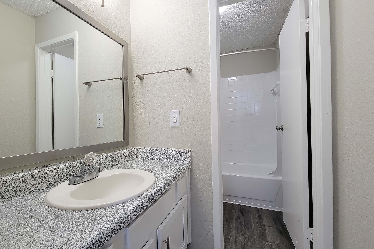
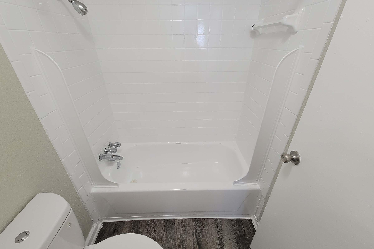
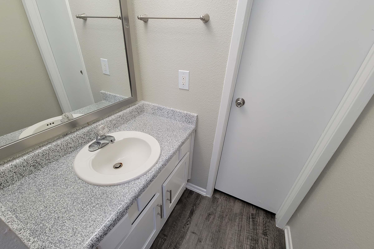
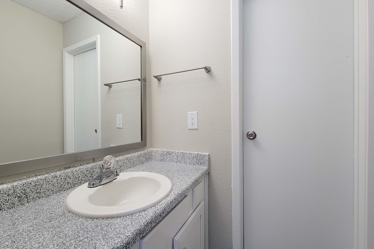
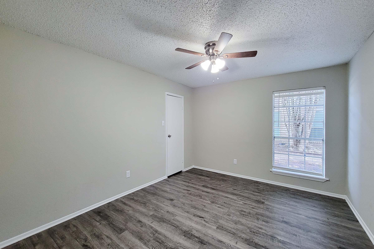
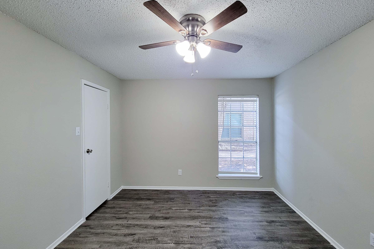
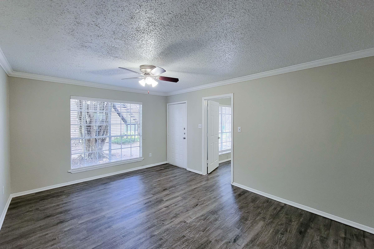
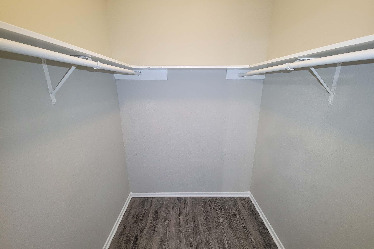
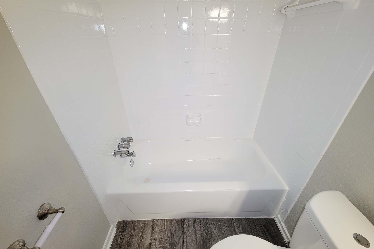
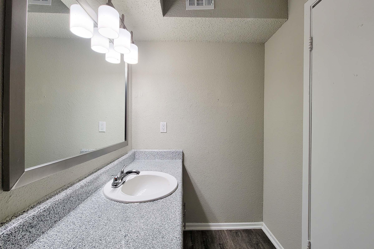
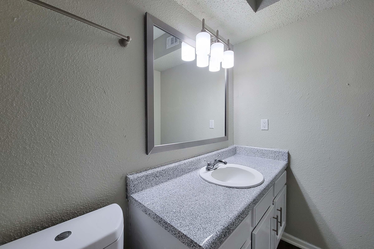
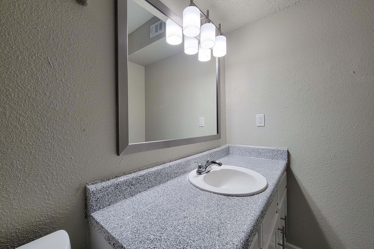
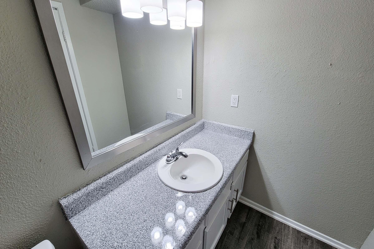
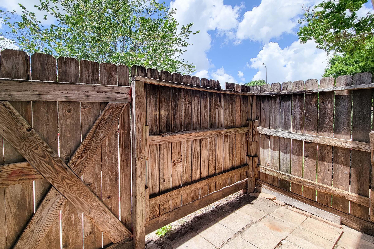
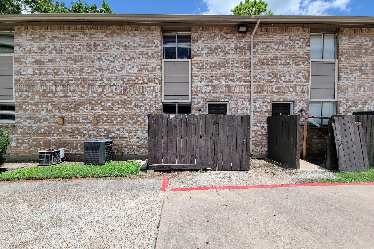
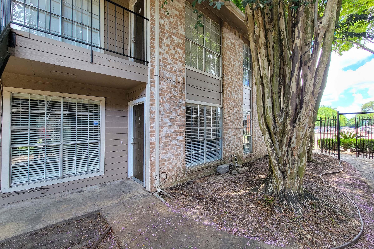
Amenities
Explore what your community has to offer
Community Amenities
- Access to Public Transportation
- Beautiful Landscaping
- Clubhouse
- Copy and Fax Services
- Easy Access to Freeways
- Easy Access to Shopping
- Furnished Apartments
- Gated Access
- Guest Parking
- Laundry Facility
- On-call Maintenance
- On-site Maintenance
- On-site Management
- Public Parks Nearby
- Shimmering Swimming Pool
- Short-term Leasing
Apartment Features
- Washer & Dryer Available for Rent*
- Vinyl Flooring*
- Granite Countertops*
- Air Conditioning*
- All-electric Kitchen*
- Balcony or Patio*
- Breakfast Bar*
- Cable Ready*
- Carpeted Floors*
- Ceiling Fans*
- Den or Study*
- Dishwasher
- Enclosed Balcony or Patio*
- Large Closets
- Mini Blinds
- Mirrored Closet Doors*
- New Black or Stainless Steel Appliances*
- Pantry*
- Range
- Refrigerator
- Updated Brushed Nickel Fixtures*
- Upgraded Homes Available*
- Walk-in Closets
- Wood-style Flooring*
* In Select Apartment Homes
Pet Policy
Pets Welcome Upon Approval. Breed Restrictions Apply. Pet Amenities: Pet Waste Stations
Photos
Amenities
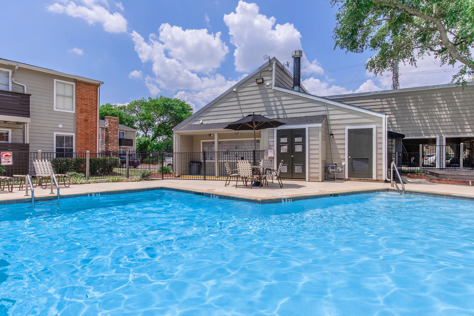
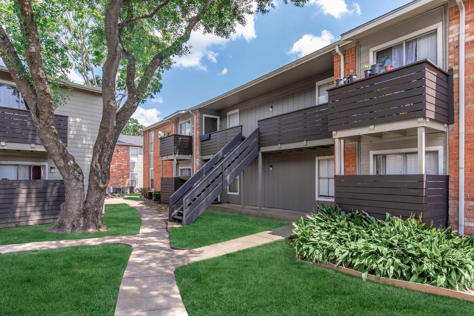
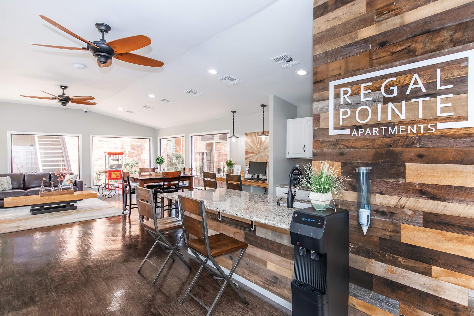
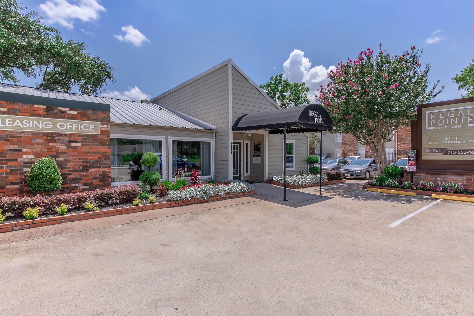
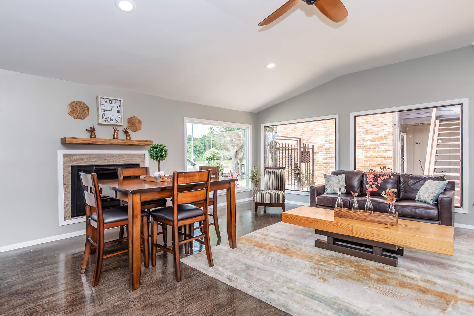
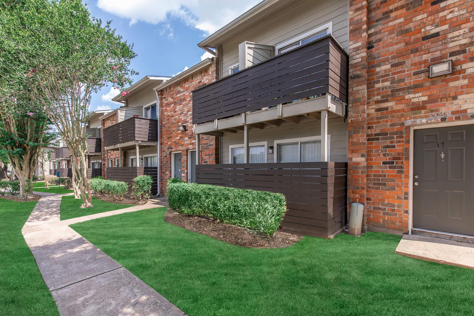
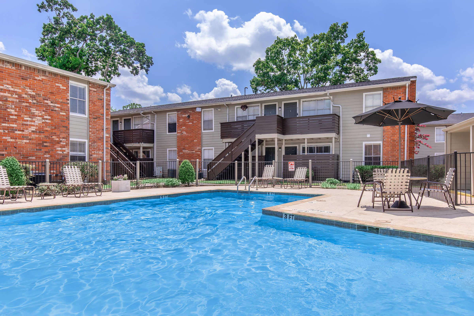
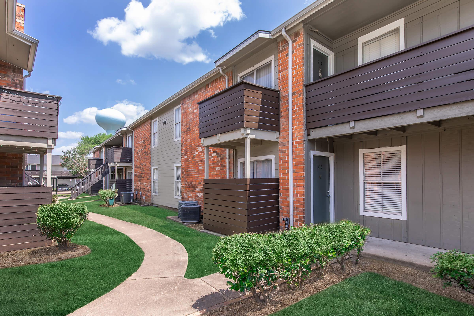
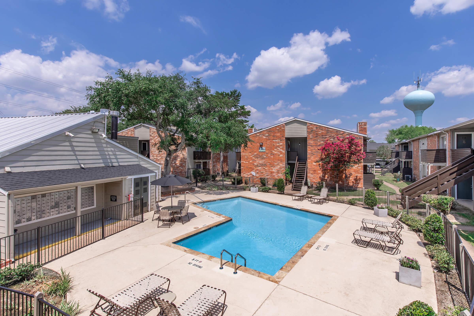
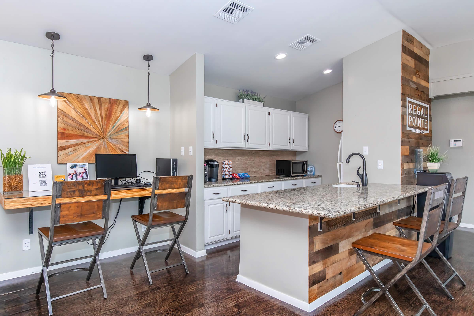
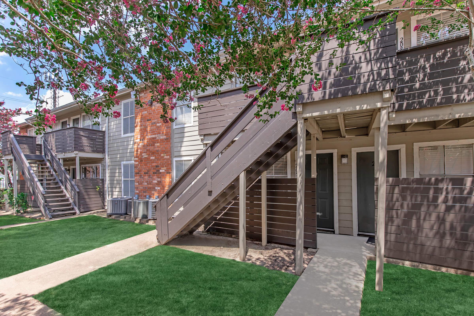
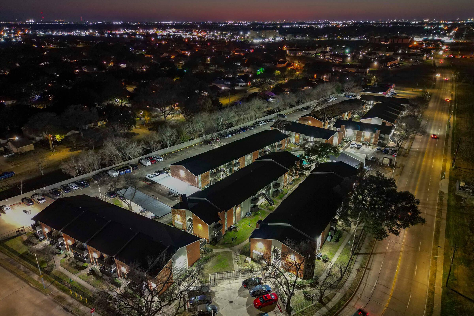
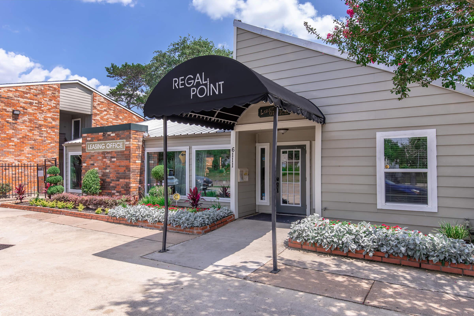
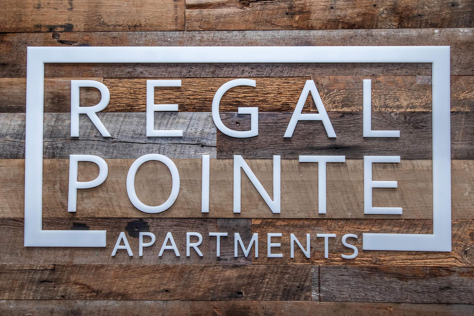
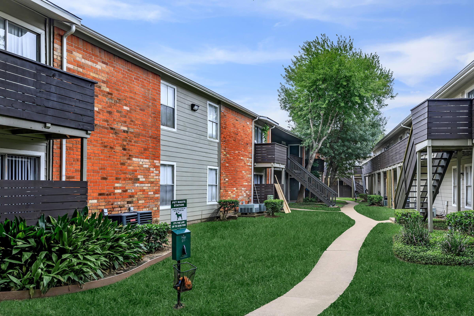
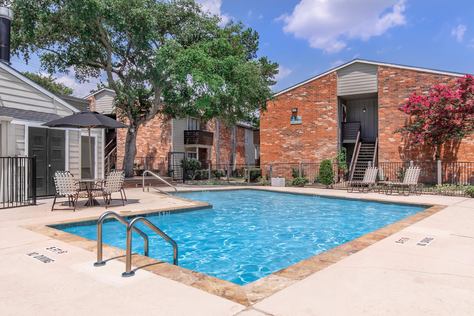
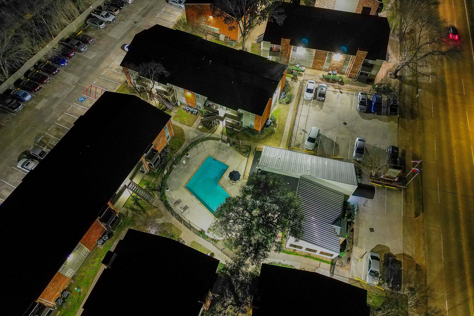
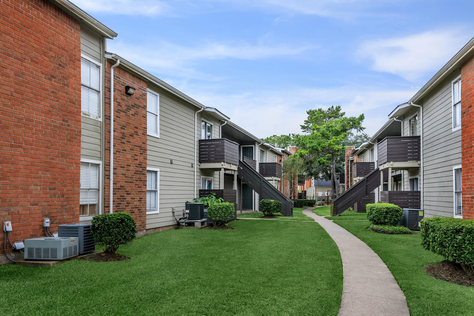
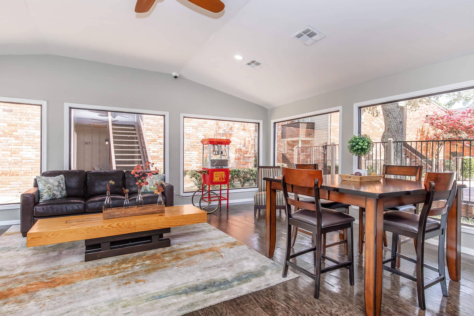
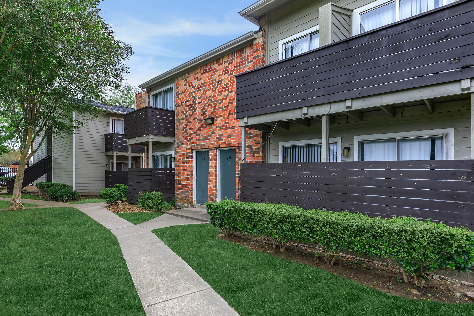
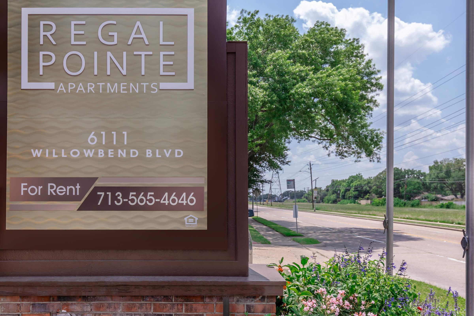
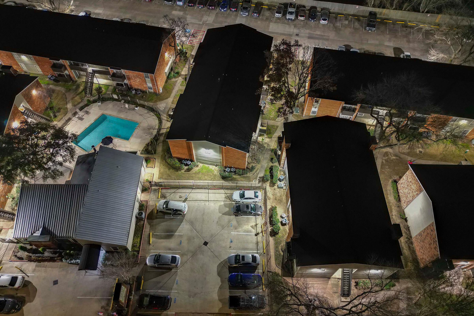
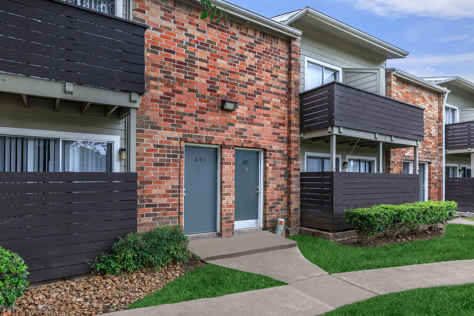
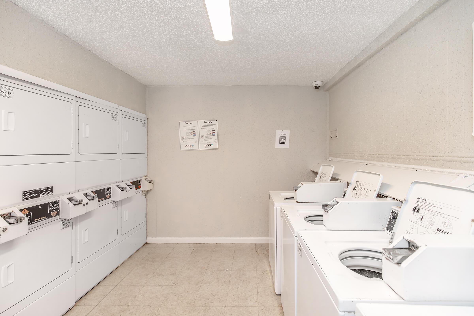
A1/A1 Washer - 1 Bed 1 Bath













A2/A2 Washer - 1 Bed 1 Bath










B3 - 2 Bed 2 Bath


























C1 Washer - 3 Bed 2 Bath





































Neighborhood
Points of Interest
Regal Pointe Apartments
Located 6111 Willowbend Blvd Houston, TX 77096Bank
Cinema
Elementary School
Entertainment
Fitness Center
Grocery Store
High School
Hospital
Middle School
Park
Post Office
Preschool
Restaurant
Salons
Shopping
Shopping Center
University
Contact Us
Come in
and say hi
6111 Willowbend Blvd
Houston,
TX
77096
Phone Number:
346-570-0739
TTY: 711
Office Hours
Monday through Friday: 8:30 AM to 5:30 PM. Saturday: 10:00 AM to 2:00 PM. Sunday: Closed.